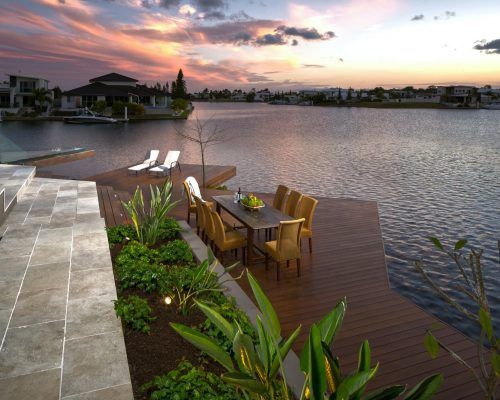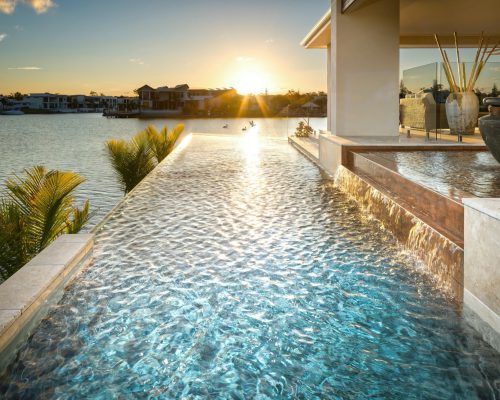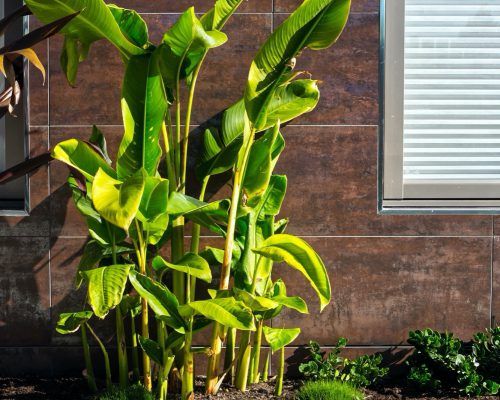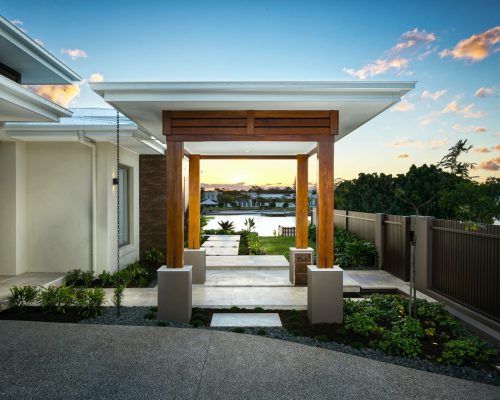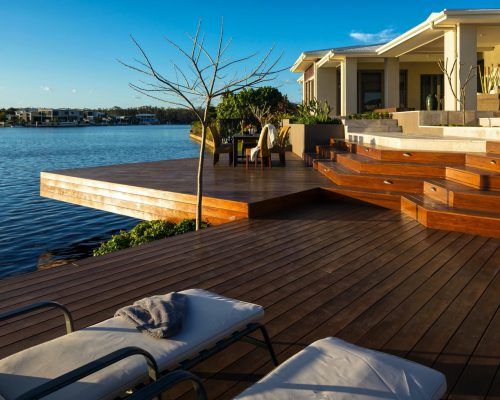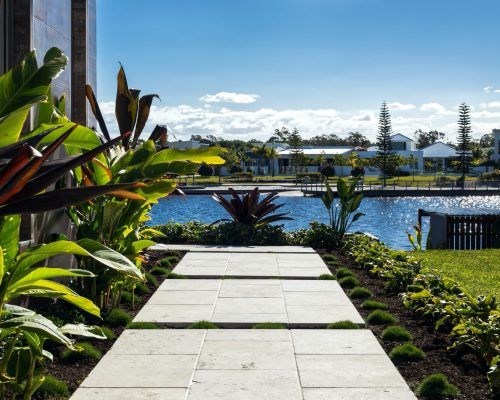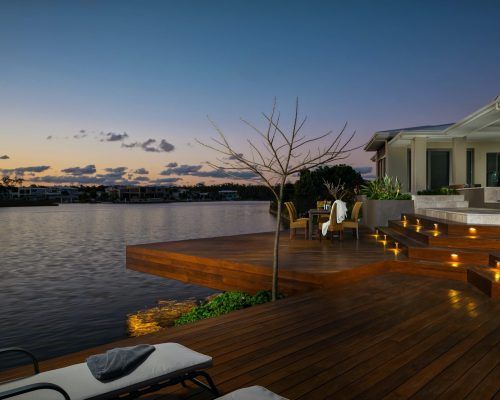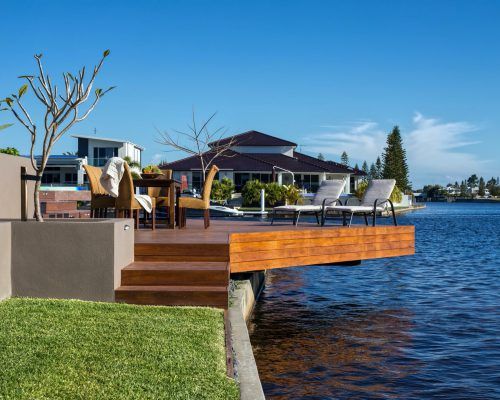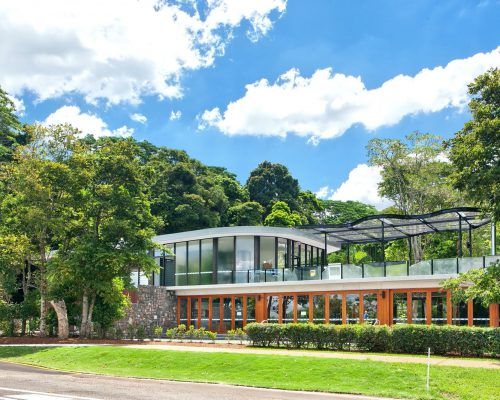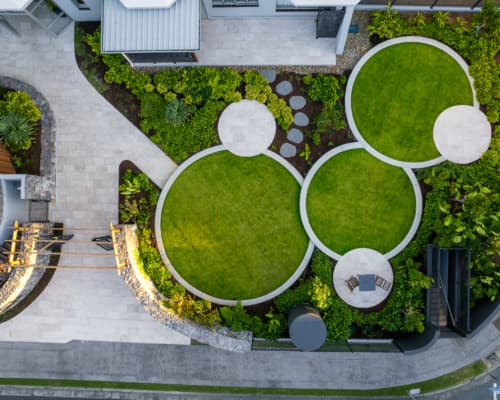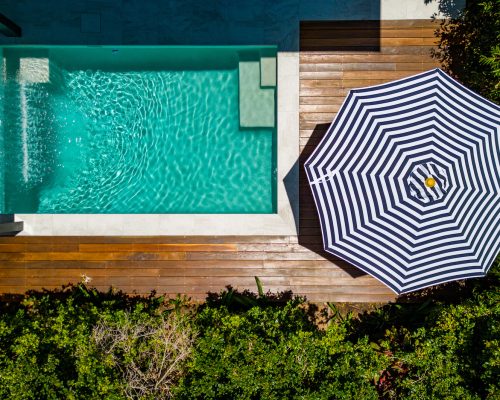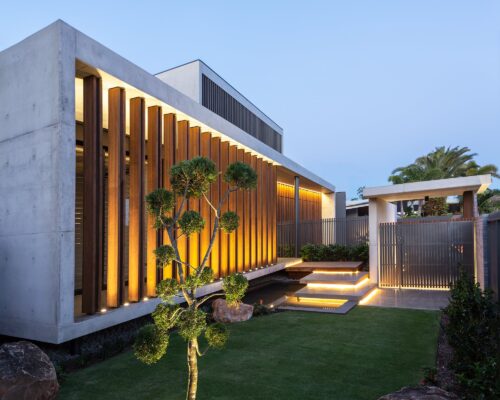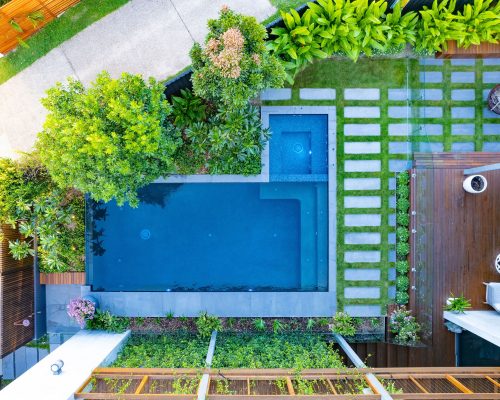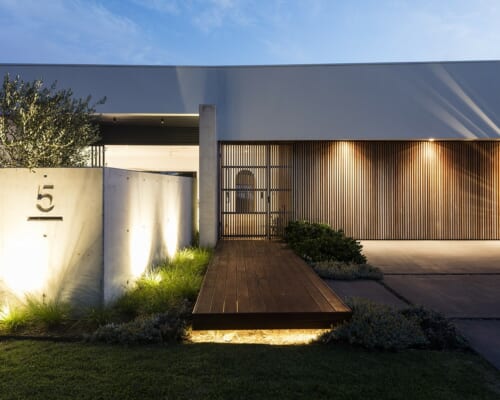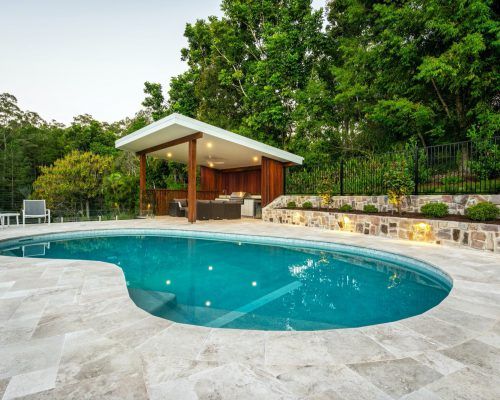With a stunning cantilevered pool, water features and bi fold doors that open out from the house – the landscape was designed to maxmise the magnificent canal views whilst creating both covered outdoor lounge areas and steps down to huge entertaining areas on cantilevered decks matching the pool.
With the house surrounded with water, it played a major part of the design with water features at front, back , in the pool and also the canal. The front entry was designed to escape the rush of the world once you enter through the totally private fence and gates you step over water to reach the front door.
With a massive height difference from house level to canal wall it presented a challenge to create usable areas. Being on a canal all structures within 4 m of the canal wall needed to be engineered not to put pressure on it. 36 screw piers were needed for steps, block wall and cantilevered decks. The decks were designed so the view was un-interrupted from the kitchen right across the water… a truly unique property.
Photography – Manson Images
