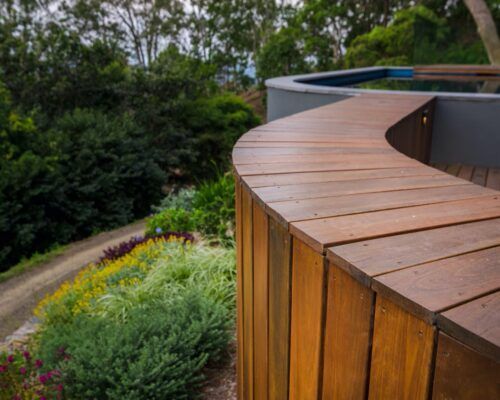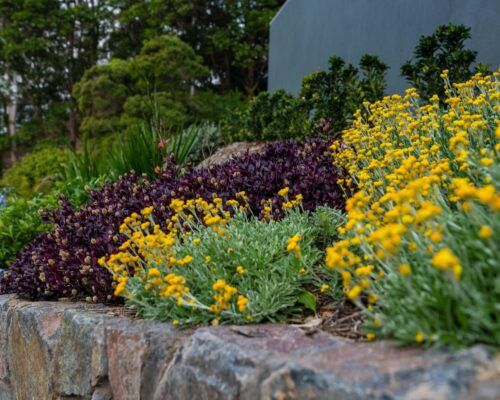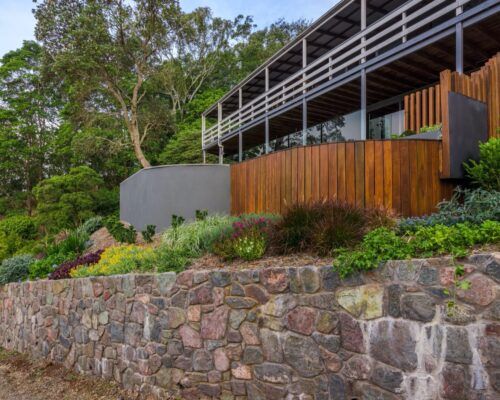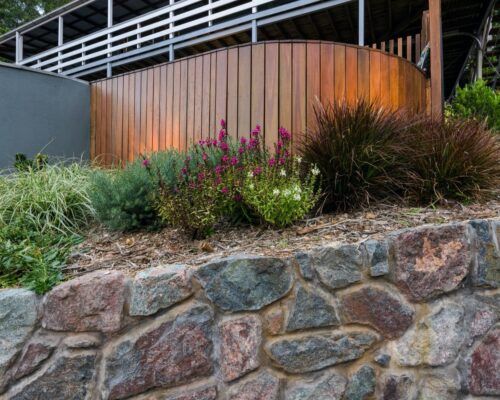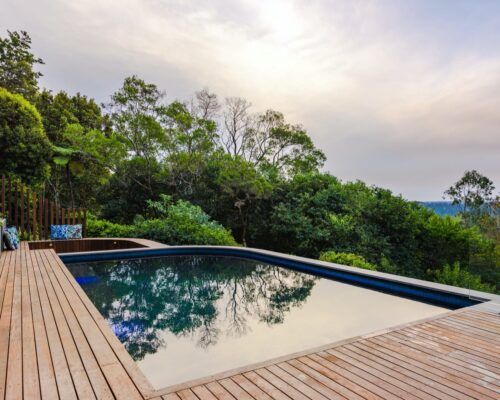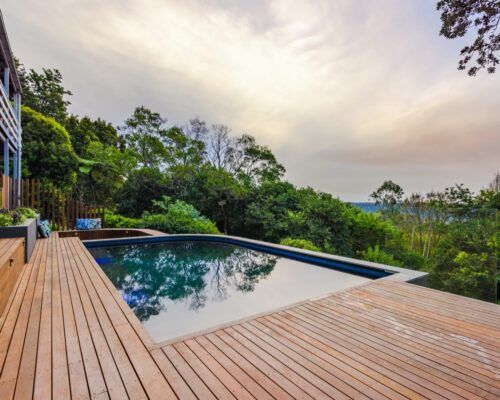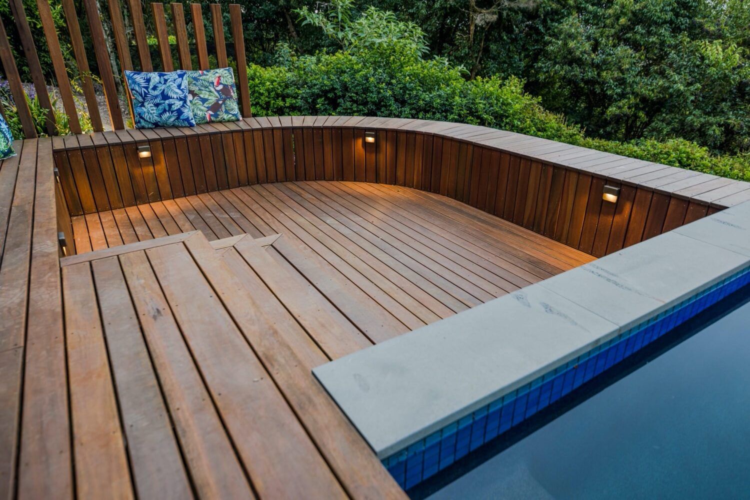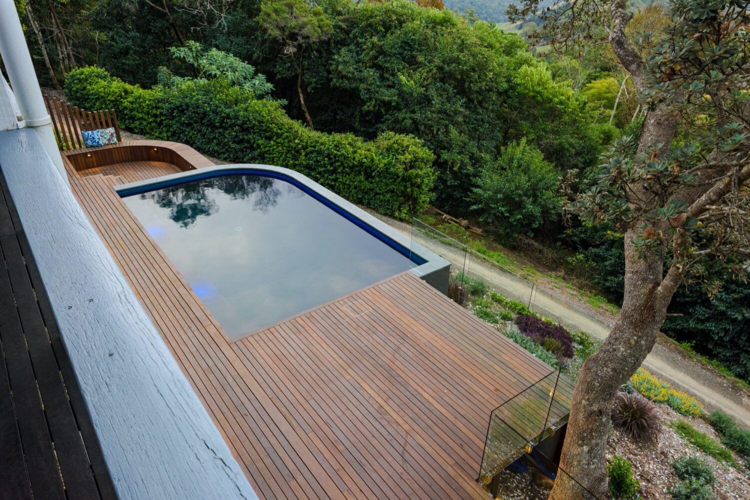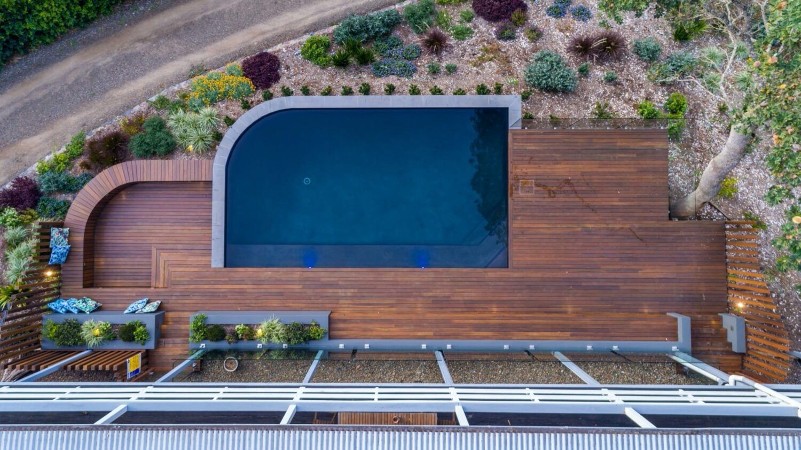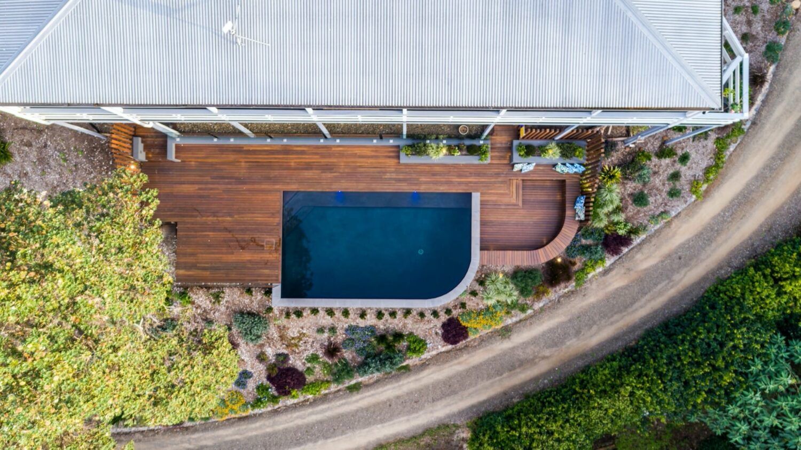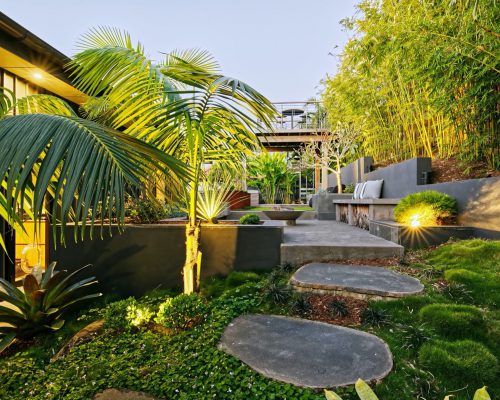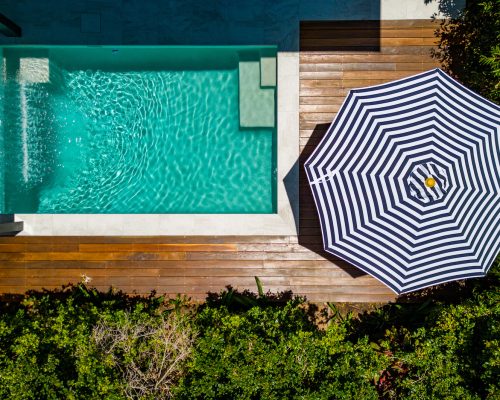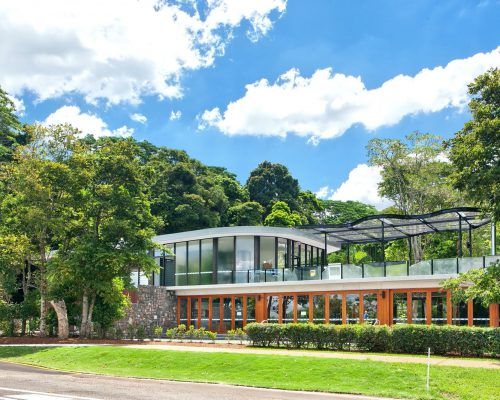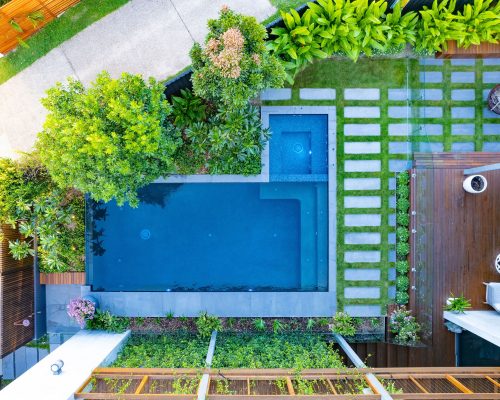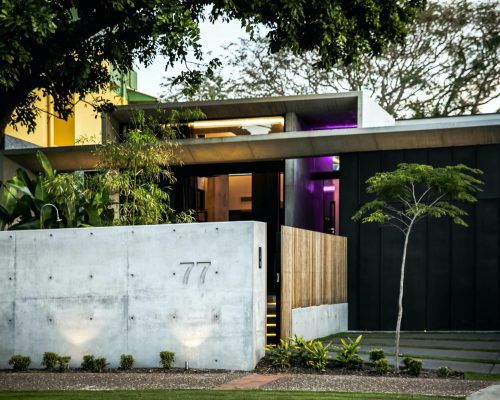The scope of this project was for a pool, entertaining area with more usable space, improving the first view of the house, utilising the view of the bush surrounds and also the view of the coast ; with limited access and all within a slip zone this was a challenge. Not only the practical side of the engineering requirements for retaining walls, pool and deck in a slip zone- but the challenge of designing the project with a steeply sloping block and trying to blend all the structures into the surrounding environments. To not create a large flat boring deck surrounding the pool we broke the deck up into zones to create spaces for different requirements. The flat open deck to catch the sun for lounging around the pool, the long bench seat creates a space to watch the kids play in the pool, sitting in the afternoon shade while looking across the pool with views to the coast. The sunken lounge area is perfect for those cozy nights with friends , while the change of height works both with certification in regards to pool fence and balustrade requirements and gives the slightly hidden away feeling. The main design feature of the project was the curved pool and deck. A sharp corner of both pool and deck would have been an eyesore, the curve created softness and blended it into the surroundings while creating a unique feature to the project. The gardens needed to both blend with the bushland surrounds up to the pool area but also take in the colder hinterland feel with splashes of colour and that country feel.
Pool and Landscape Design – Living style Co.
Photography – Julien Bastien Photography
